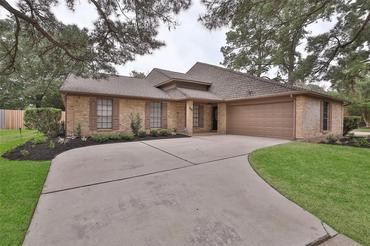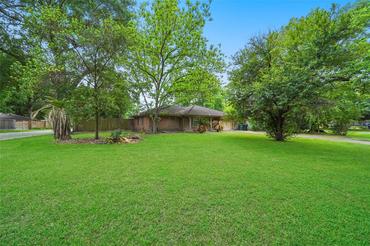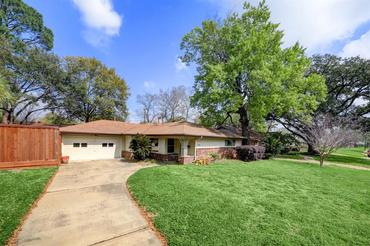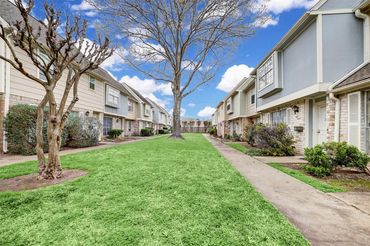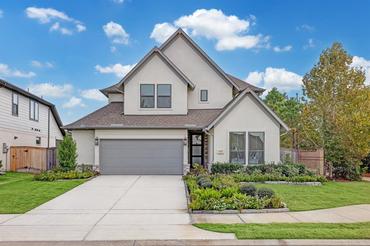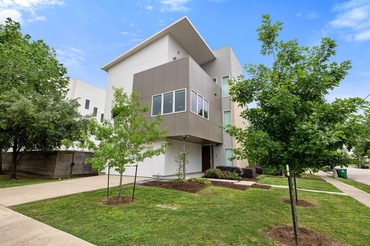Julie brings more than 17 years of real estate experience with hundreds of homeowners to her practice in Houston. She approaches every assignment with a total commitment to learning what is most important to her clients and is a stickler for detail, quick follow-up and thorough communication. Julie believes in-depth research is the foundation of any home purchase, sale or lease to ensure clients get the most financially, as seamlessly as possible. Her services include close coordination with title companies, mortgage brokers, lenders, home inspectors and other parties involved in a transaction. Julie has worked with buyers, sellers, landlords and renters throughout the greater Houston area including The Heights, Garden Oaks/Oak Forest, Lazybrook / Timbergrove, River Oaks, Midtown, Rice/Museum District, Montrose, West University, EaDo, Clear Lake and Spring. Her experience ranges from h ... Read More
Julie brings more than 17 years of real estate experience with hundreds of homeowners to her practice in Houston. She approaches every assignment with a total commitment to learning what is most important to her clients and is a stickler for detail, quick follow-up and thorough communication.
Julie believes in-depth research is the foundation of any home purchase, sale or lease to ensure clients get the most financially, as seamlessly as possible. Her services include close coordination with title companies, mortgage brokers, lenders, home inspectors and other parties involved in a transaction.
Julie has worked with buyers, sellers, landlords and renters throughout the greater Houston area including The Heights, Garden Oaks/Oak Forest, Lazybrook / Timbergrove, River Oaks, Midtown, Rice/Museum District, Montrose, West University, EaDo, Clear Lake and Spring. Her experience ranges from high-end family homes to one-bedroom rentals, including international moves, corporate relocations, land purchases and new construction with homebuilders.
Julie was born and raised outside of Chicago, Illinois and is a graduate of Miami University in Oxford, Ohio. She moved to and fell in love with Texas more than 10 years ago.
Julie and her husband live in The Heights with their four pets where they appreciate the walkability of the neighborhood, easy access to hike-and-bike trails along the bayous, and the ever-growing restaurant, coffee shop and retail scene. They truly enjoy exploring all Houston has to offer and are proud to call this city their home.

